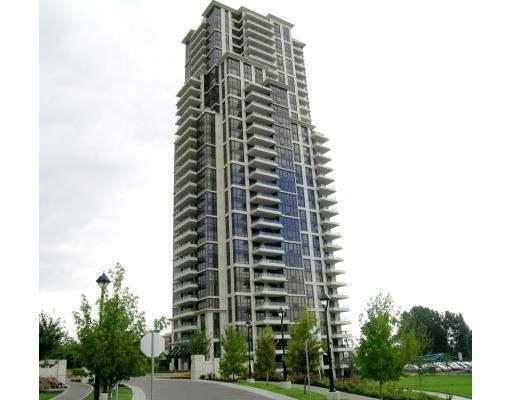- Cell: 604-722-7309
- Phone: 普通話: 604-728-7309
- Email: eddie_yan@hotmail.com
Top Burnaby Condos for Sale Metrotown Brentwood Highgate SFU
Mosaic
2138 MADISON Avenue, Burnaby, BC V5C 6T6

|
|




Mosaic is located on Madison Avenue, second of the two towers developed by Embassy. Features of this building include his and her closets for the master bedrooms, stainless steel appliances, granite counter tops, and oversized balconies. Only steps away from all you need, public transportation, Brentwood Mall, Save-on-Foods, a variety of restaurants and many more stores.
Current Listings





